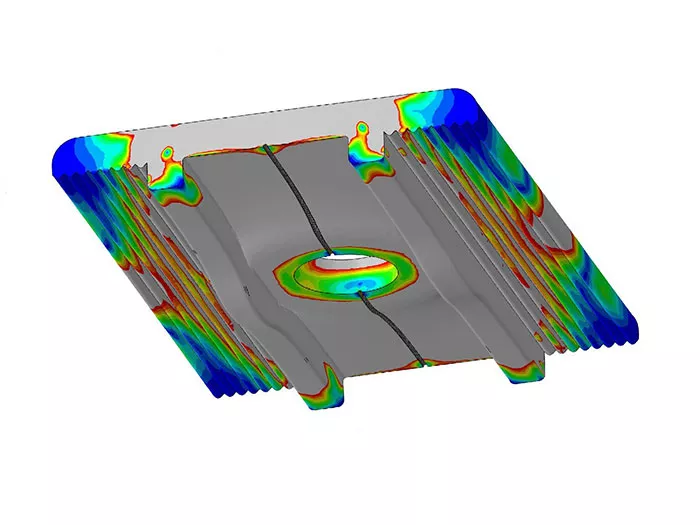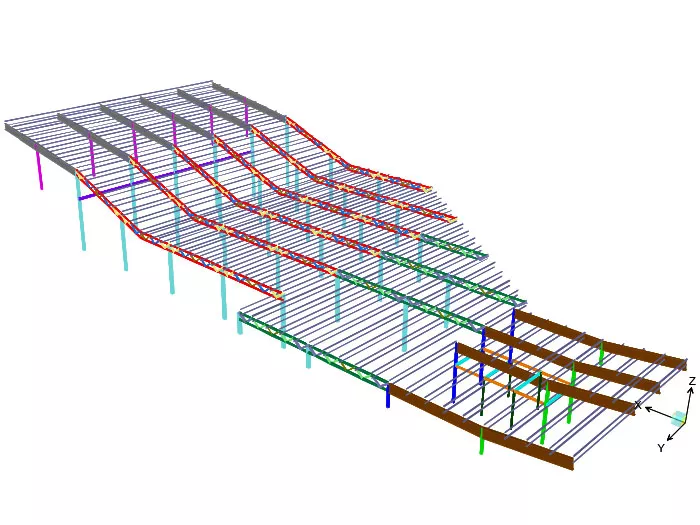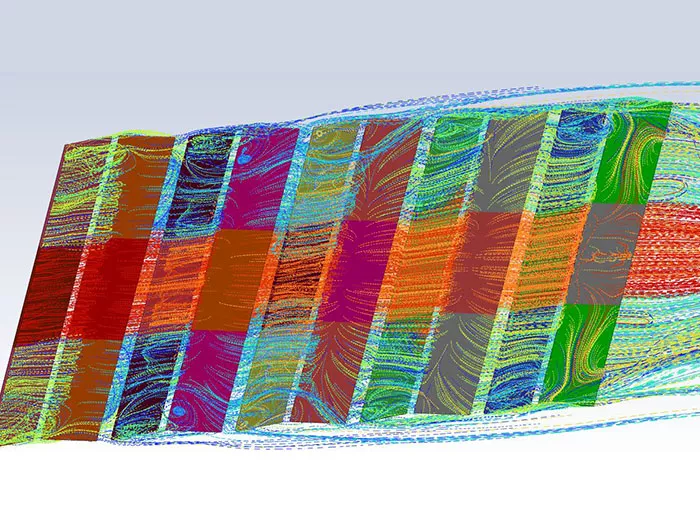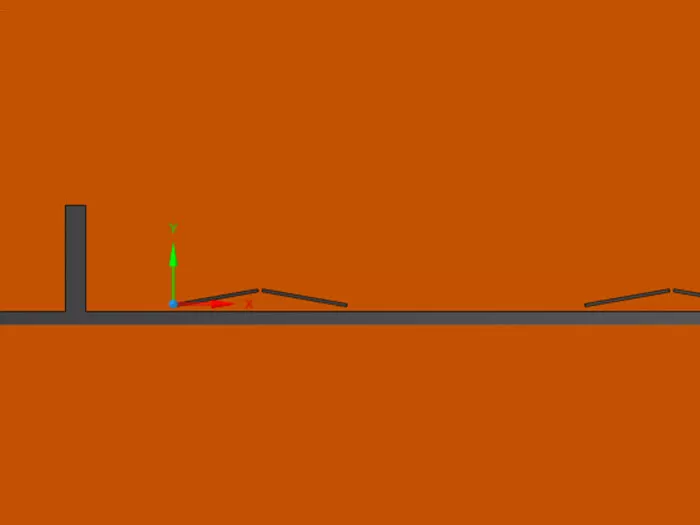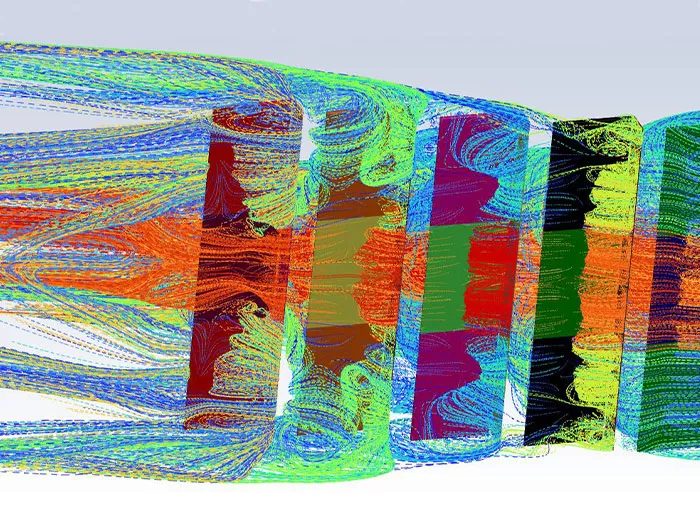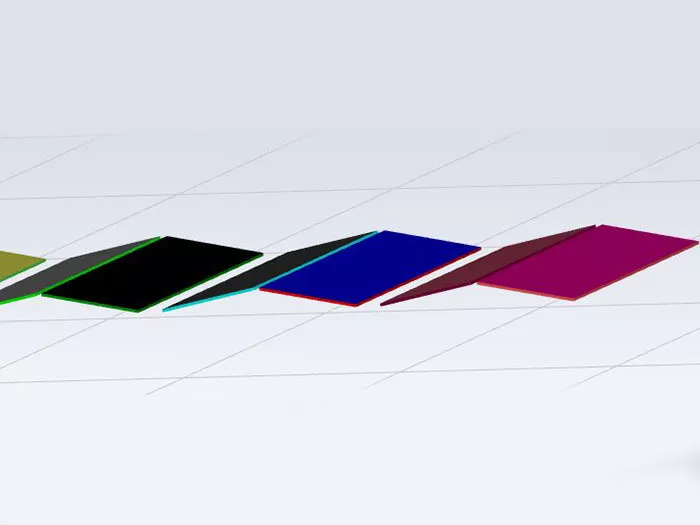Structural analysis for architects and construction companies
Technical support in structural calculation, design, and certification for residential, commercial, and industrial projects. Certified documentation, BIM coordination, and construction consulting.
A technical partner for your architecture and construction projects
At Cero Metros Cuadrados, we collaborate with architects, developers, and construction companies seeking a technical partner for the structural design and analysis of their projects.
We offer safe, efficient, and certified solutions that ensure regulatory compliance and reduce execution costs.
We design and verify concrete, metal, aluminum, and photovoltaic structures, integrated into BIM environments and compatible with studio or on-site workflows.
We provide agility during the design phase, technical precision in structural analysis, and certified documentation ready for permit processing or project execution.
OUR TECHNICAL RESOURCES
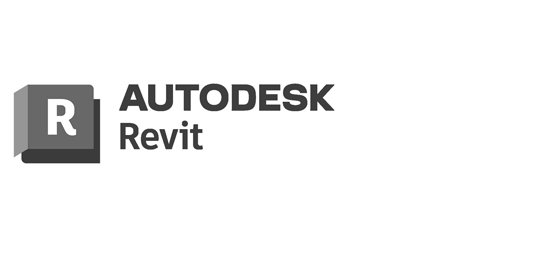
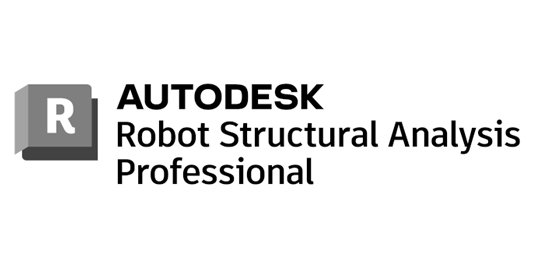
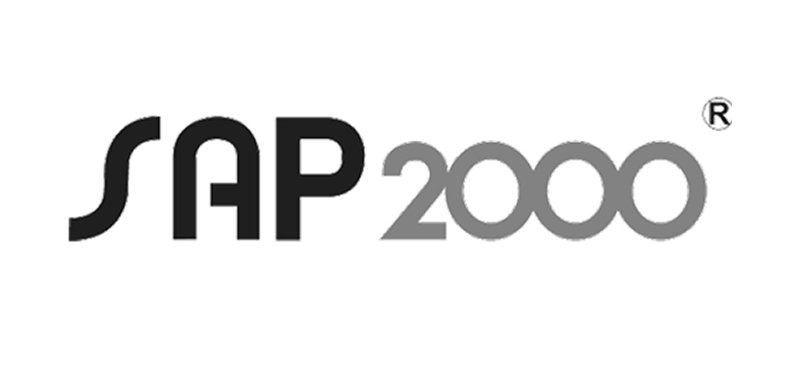
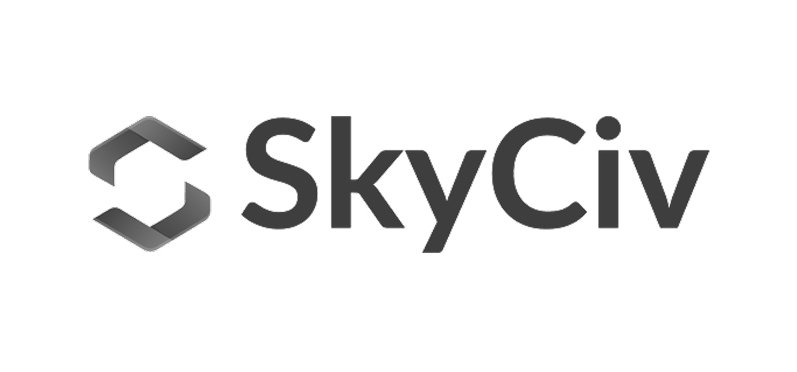
Services for architects and construction companies
We offer solutions tailored to the needs of each manufacturer:
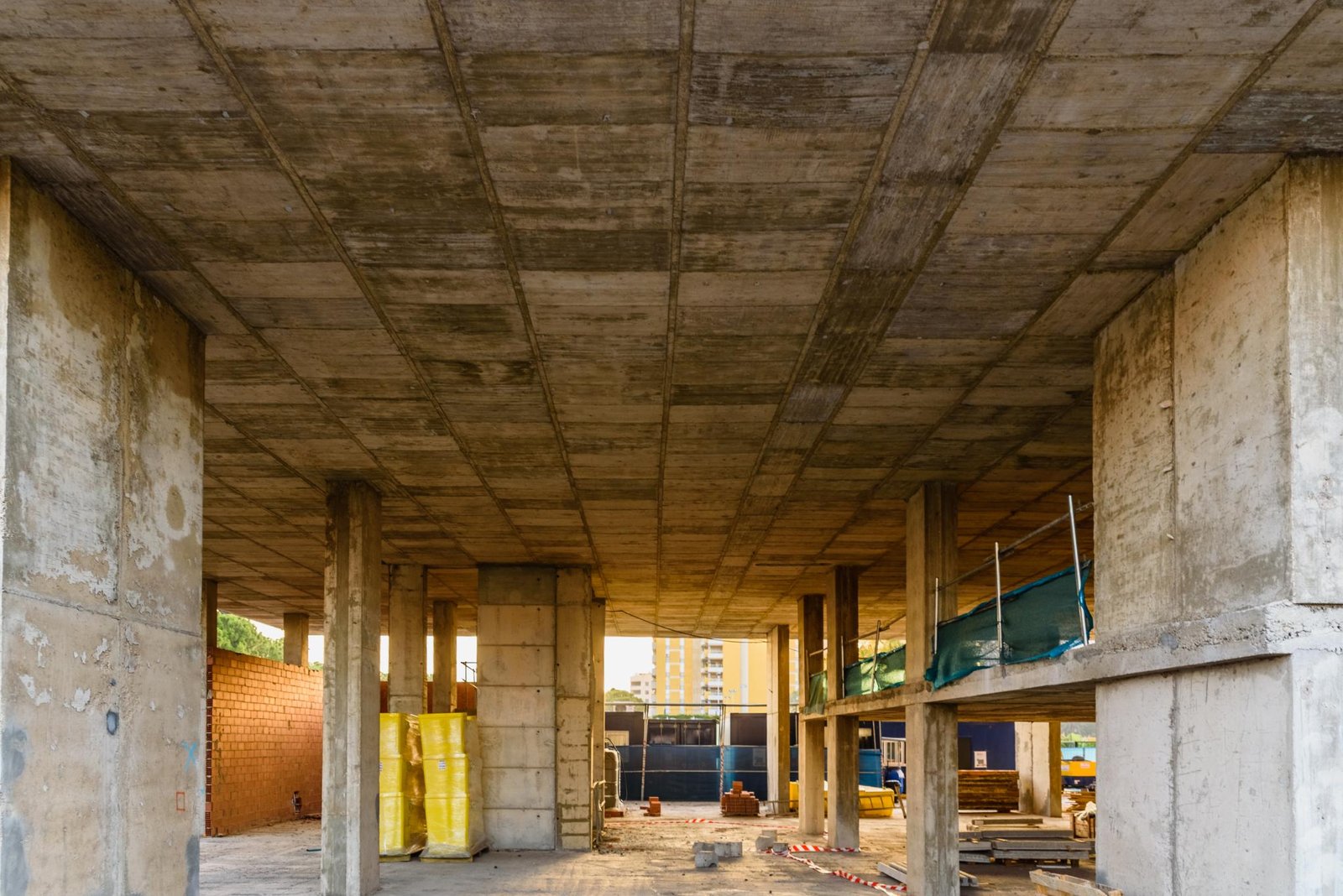
Complete structural analysis (steel, concrete, composite)
From initial preliminary sizing to final calculation, optimizing sections and material costs.
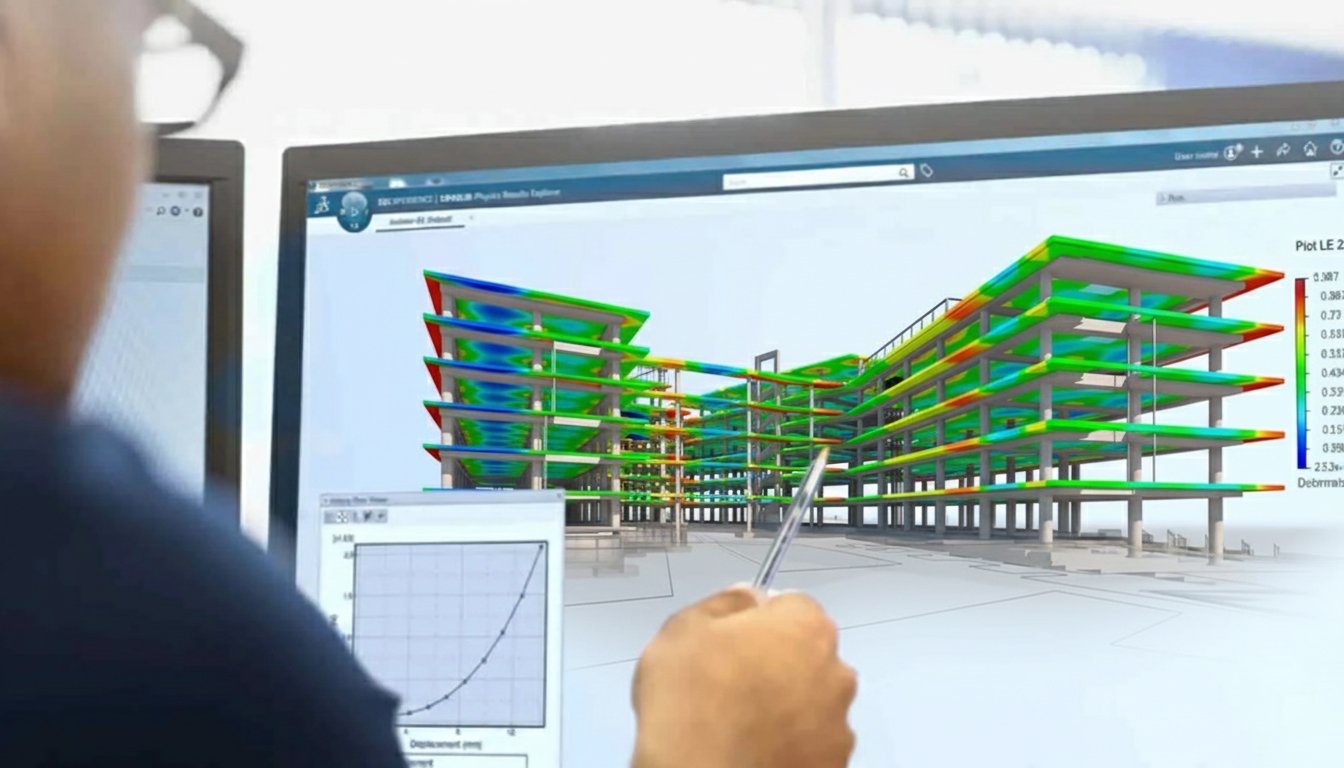
Project review and technical consulting
Verificación de estructuras existentes o diseño de refuerzos según normativa CTE y Eurocódigos.
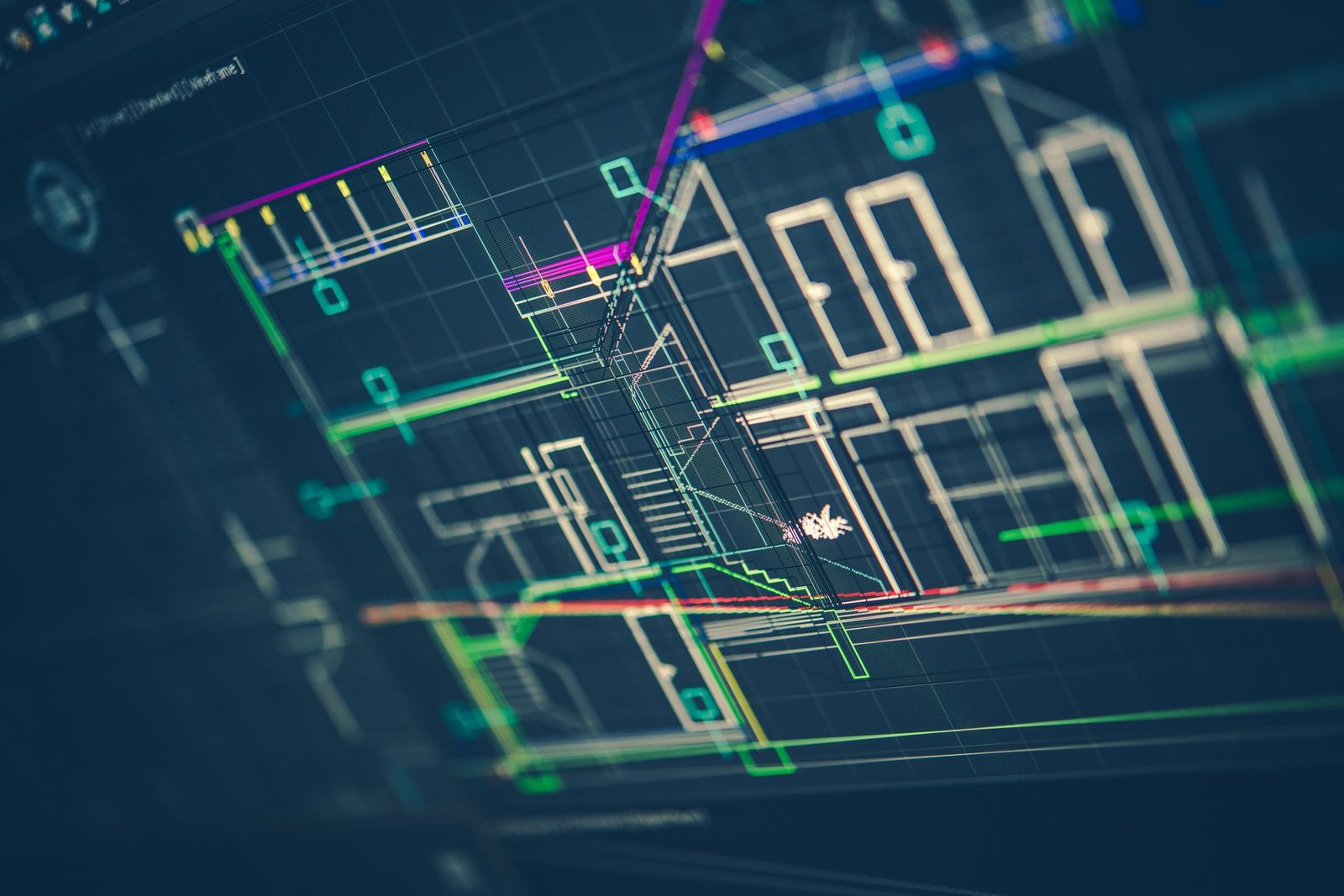
Certified reports and signed technical documents
Documentation signed by certified engineers, valid for permits, legalizations, or audits.

BIM integration with architecture and construction
Coordination of structural models (RVT, IFC), clash detection, and compatibility with architectural design.
Deliverables and formats
Calculation report (PDF) including hypotheses, ULS/SLS combinations, and verifications.
Structural and connection drawings (DWG/DXF + PDF).
Profile/rebar lists and measurements (XLS/XLSX).
RVT/IFC models (v. 2024/2025) and connection files (IDEA / RAM).
Structural certificate signed and, if required, officially endorsed.

Structural calculation and certification projects
Applied engineering in metal, concrete, aluminum, and photovoltaic structures.
Do you need structural technical support for your projects?
Do you have a project in mind? Our team of engineers is available to answer your questions and prepare a no-obligation quote.
Spain
Carrer de Balmes, 243, 5 2 Sarrià-Sant Gervasi, 08006 Barcelona
Polígono Ind. Molí d’en Xec, Nave 2, 08291 Ripollet, Barcelona
+34 937 375 881