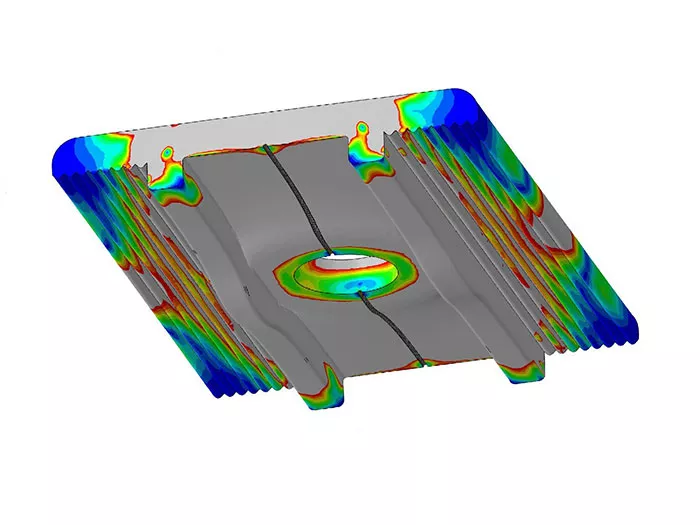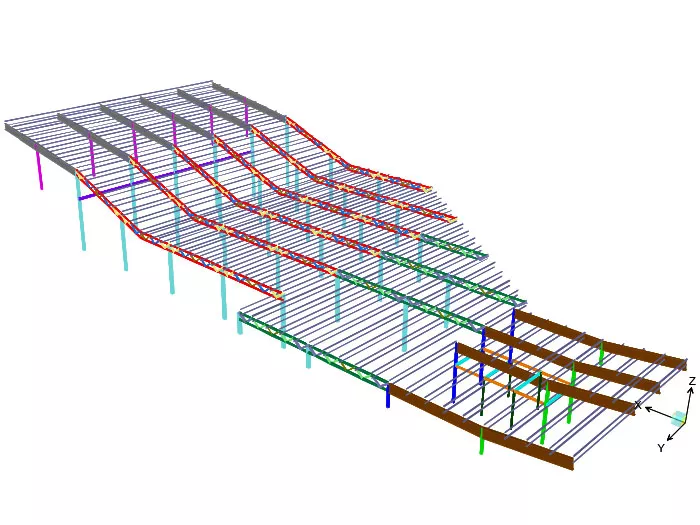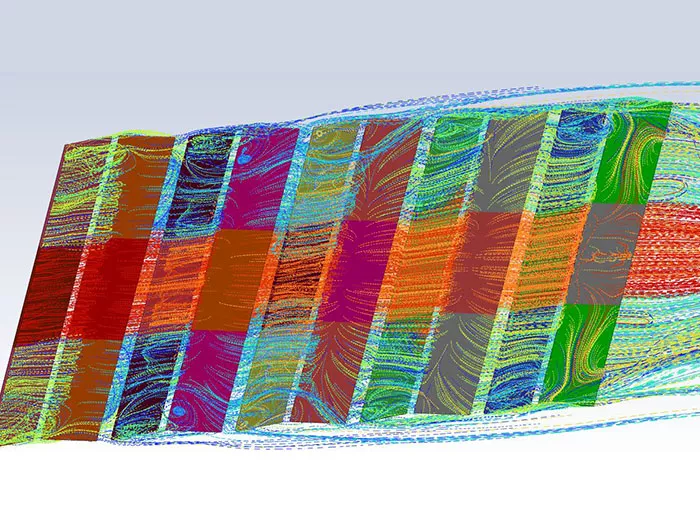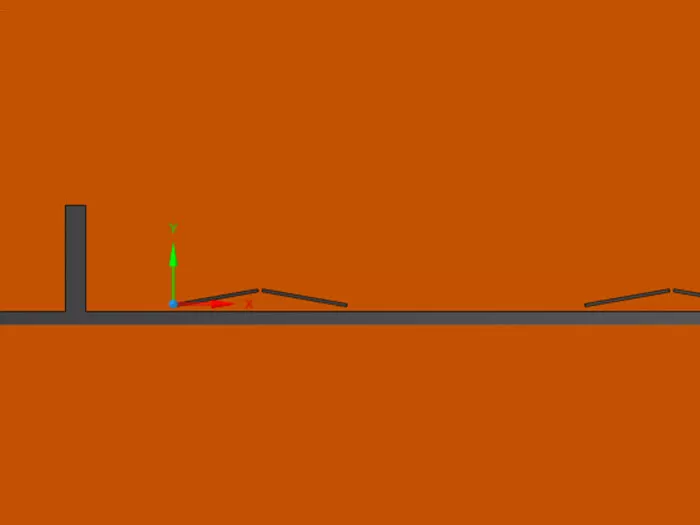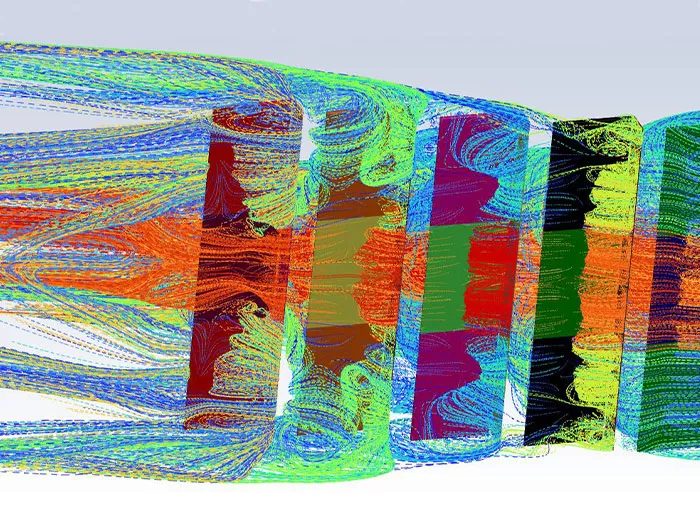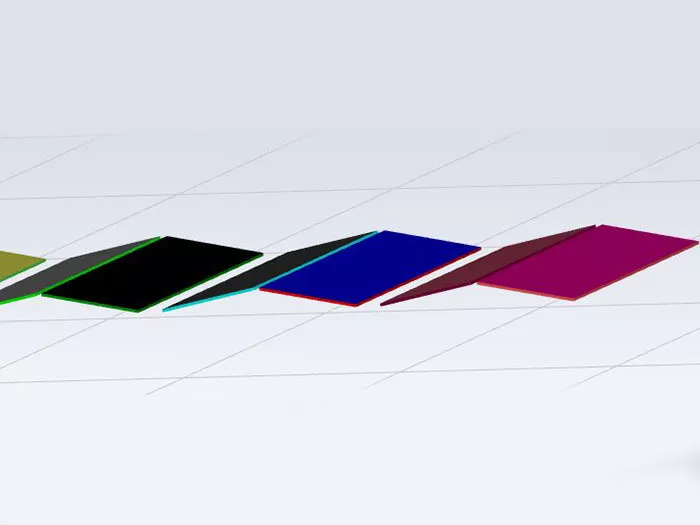Structural analysis for industrial buildings
Structural engineering for safe, efficient, and certified industrial buildings.
We design and calculate structures tailored to the requirements of each sector: logistics, manufacturing, storage, or energy. We ensure stability, material optimization, and regulatory compliance.
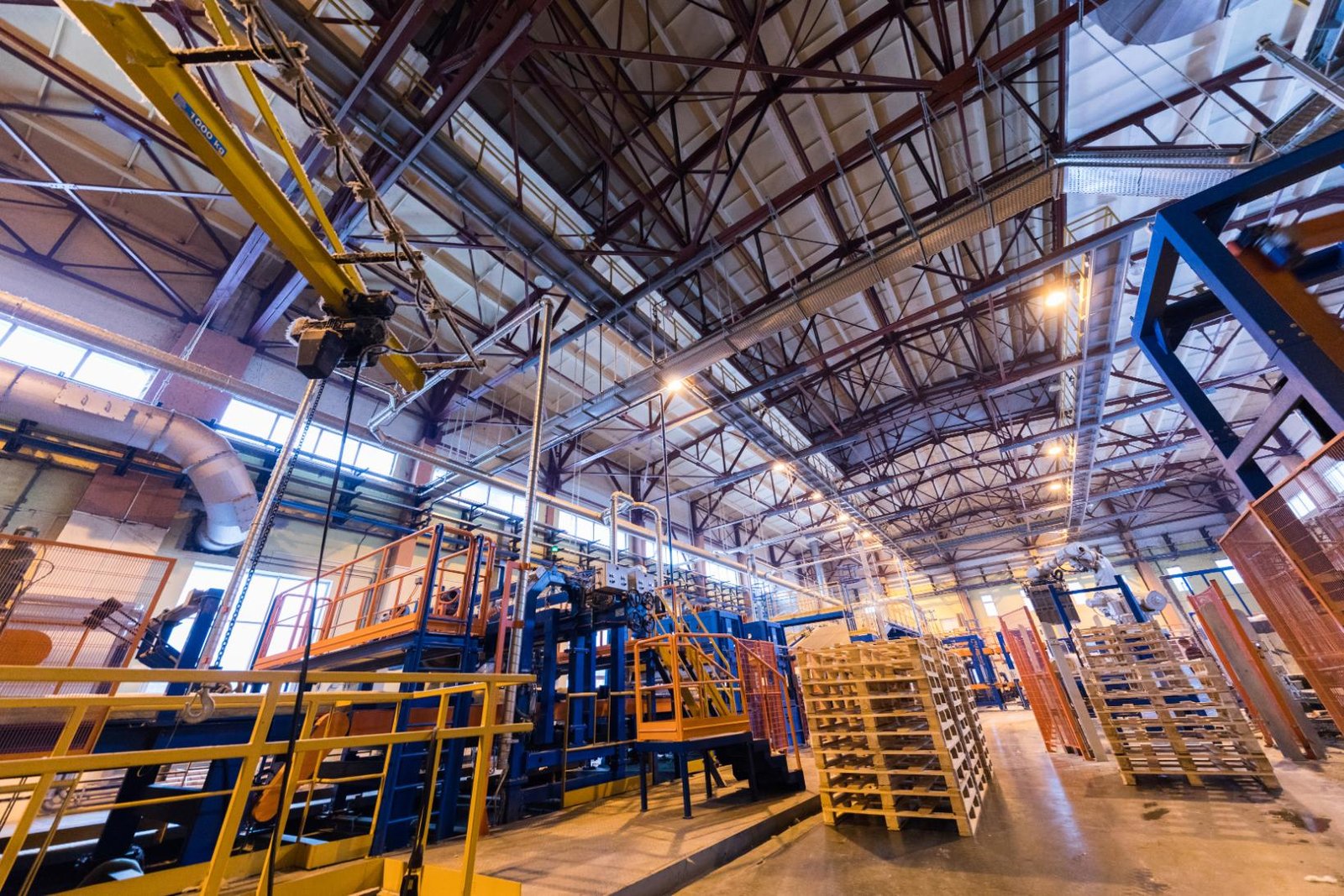
Safe and optimized industrial structures from the design stage
At Cero Metros Cuadrados, we specialize in the structural analysis of steel, concrete, and composite buildings, for both new projects and extensions or reinforcements.
We work with leading software (SAP2000, Revit, RAM Connection, Ansys, IdeaStatica) to ensure calculation accuracy, cost optimization, and structural feasibility at every stage of the project.
Our experience ranges from large-span logistics warehouses to industrial platforms with overhead cranes, mezzanines, or auxiliary structures.
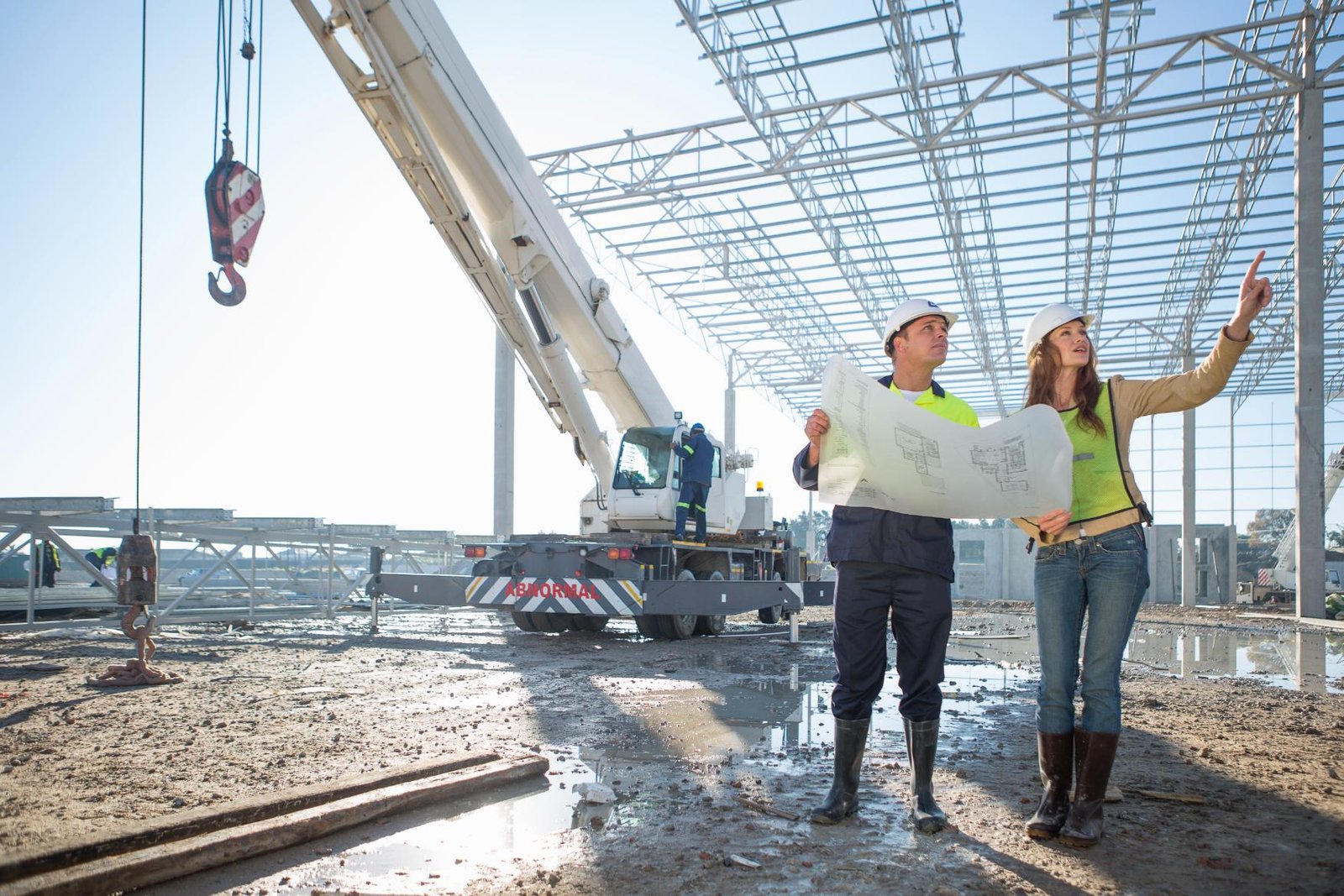
Structural solutions for demanding industrial environments
We design steel, galvanized, or steel–concrete composite structures to achieve strong and lightweight solutions.
We optimize frames, beams, trusses, and purlins to minimize structural weight without compromising safety.
Compliance with CTE and Eurocode standards. Structural certification included.
Request a quoteKey factors in industrial structural analysis
1
Load analysis and soil conditions
We determine permanent loads, live loads, wind and snow actions, as well as the geotechnical conditions of the ground.
This study ensures overall stability and prevents displacement or differential settlement.
2
Structural typology according to use and requirements
We design steel, reinforced concrete, or composite structures, adapting the typology to the type of activity, span of the frames, and functional needs of the space.
We adjust the design to meet the requirements of machinery, logistics, or energy systems.
3
Structural sizing and optimization
We calculate beams, frames, trusses, purlins, and foundations to maximize structural efficiency.
The result is lighter, more economical, and longer-lasting structures without compromising safety.
4
Regulatory verification and certification
We issue structural strength certificates and certified calculation reports, valid for building permits, technical audits, or industrial legalizations.
All projects are developed in accordance with CTE, EHE, Eurocodes, and applicable local regulations.
Most common applications
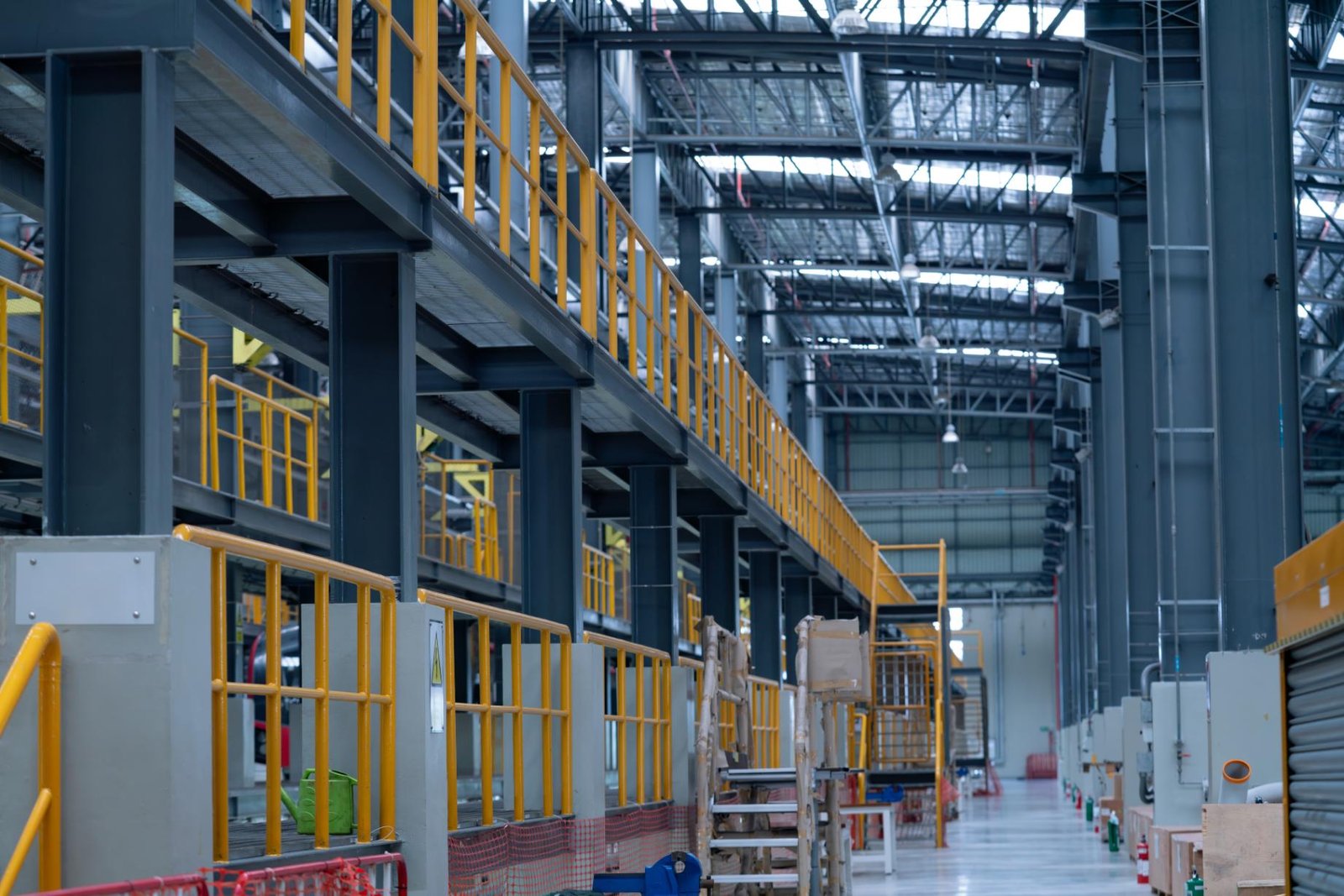
Logistics and storage warehouses
We design large-span metal structures with self-supporting roofs, adapted to loading areas, shelving systems, or interior walkways.
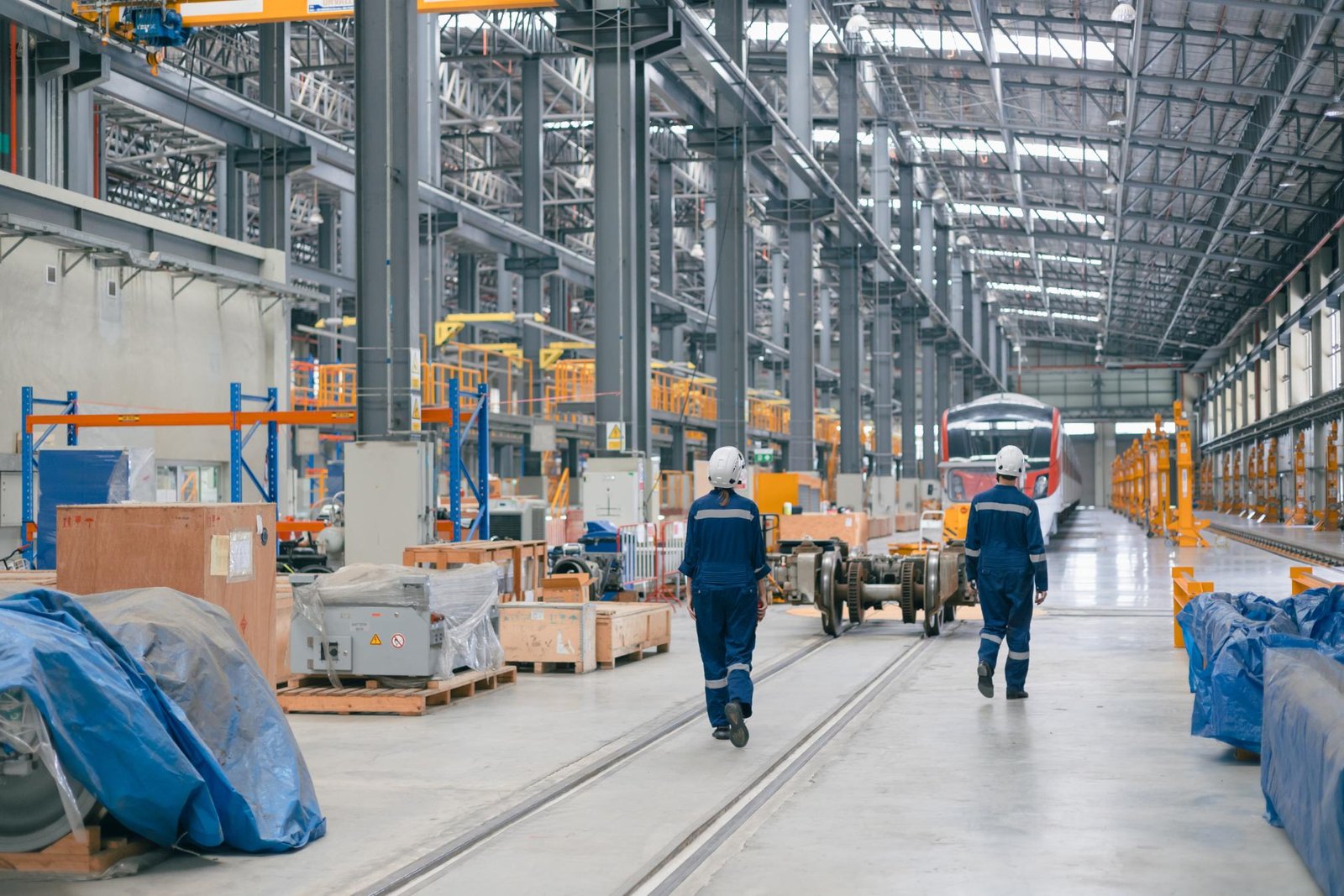
Industrial and manufacturing plants
Structural calculations for buildings with overhead cranes, heavy machinery, or dynamic vibrations, ensuring safety and dimensional precision.
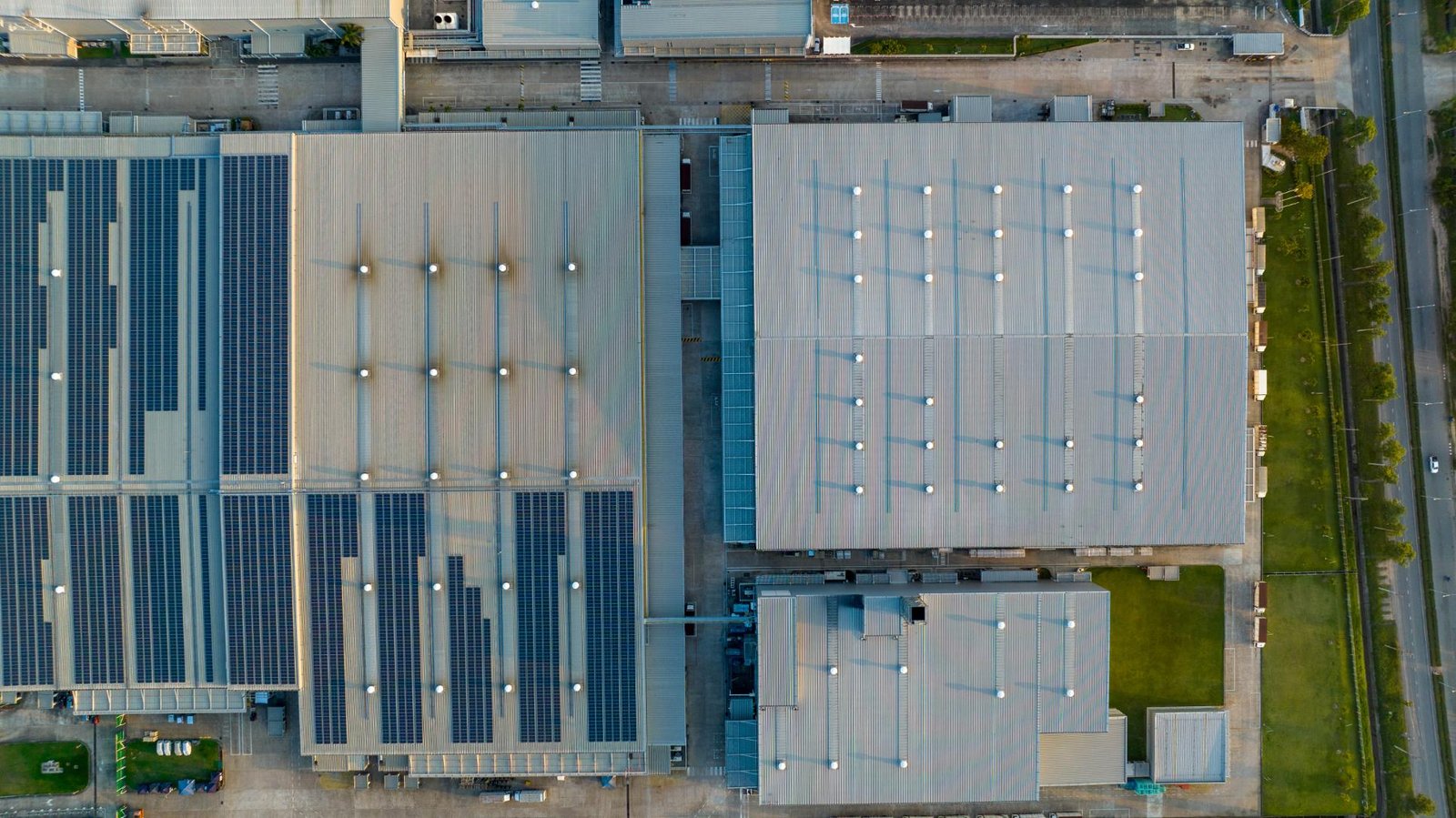
Warehouses with photovoltaic roofs
We evaluate the structural capacity for the installation of solar panels and certify stability against wind and snow loads.
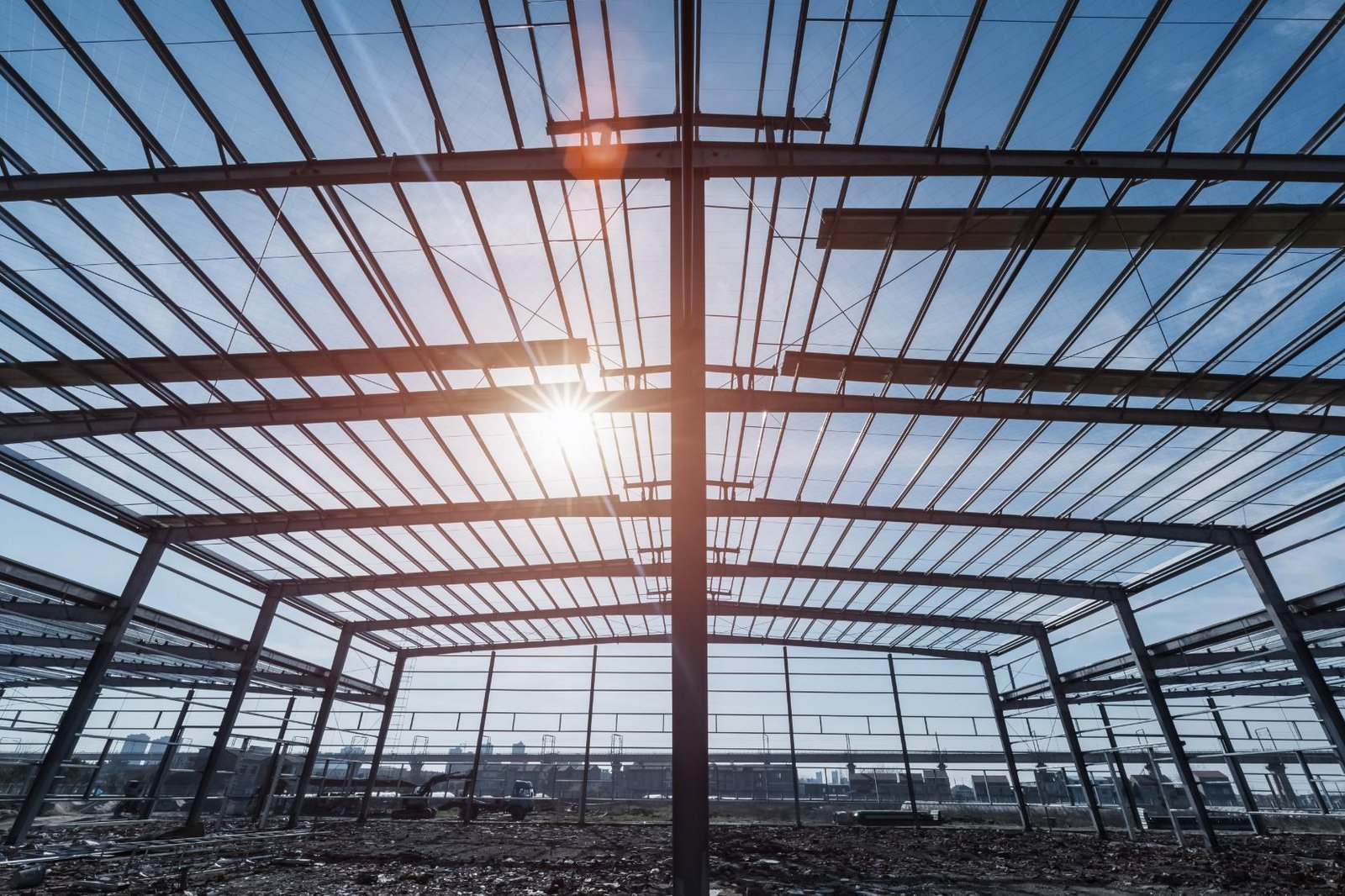
Extensions and reinforcements
Technical studies to reinforce existing structures or adapt buildings to new uses, meeting the required safety margins.
Structural calculation and certification projects
Applied engineering in metal, concrete, aluminum, and photovoltaic structures.
Frequently Asked Questions
These are some of the most common questions from our clients. If you don’t find the answer you’re looking for, visit our FAQ page or contact us for further assistance.
Drawings (plan, elevations, and sections), intended use, spans, service loads (imposed loads, overhead cranes, machinery), wind and snow conditions by location, and any project or installation constraints.
Yes. We design steel frames and purlins, concrete frames, composite solutions, and mixed reinforcements. We select the most efficient and certifiable system according to CTE and Eurocode standards.
Yes. Based on the geotechnical report, we design footings, pile caps, tie beams, and foundation slabs, verifying settlements and punching shear.
We review the model, refine load combinations and connections, and propose equivalent sections with lower material consumption. We deliver a weight and cost comparison with regulatory traceability.
We include horizontal/vertical actions, impact, fatigue, and specific load combinations. We design rails, brackets, and bracing for safe service.
We model wind loads according to the zone and parapet interaction, define anchoring systems, and issue structural certificates for permits and PV installers.
Yes. We audit the structure, measure deformations, verify load-bearing capacity, and prescribe reinforcements if necessary. We issue a report and certificate.
Calculation report and annexes, structural and connection drawings, profile lists, construction details, and, if requested, a BIM model. Documentation signed by a licensed engineer.
SAP2000/CSI, Autodesk Revit and Robot, IDEA StatiCa, RAM Connection, and Ansys for FEM/CFD when applicable. This facilitates BIM coordination and manufacturing integration.
Depending on the scope: preliminary design in 3–7 days, basic/executive project in 2–4 weeks. Send us the drawings and requirements; we will provide a technical proposal, schedule, and fees.
Do you need a reliable, optimized metal structure calculation?
Request your technical quote and receive a response in less than 24 hours.
Spain
Carrer de Balmes, 243, 5 2 Sarrià-Sant Gervasi, 08006 Barcelona
Polígono Ind. Molí d’en Xec, Nave 2, 08291 Ripollet, Barcelona
+34 937 375 881