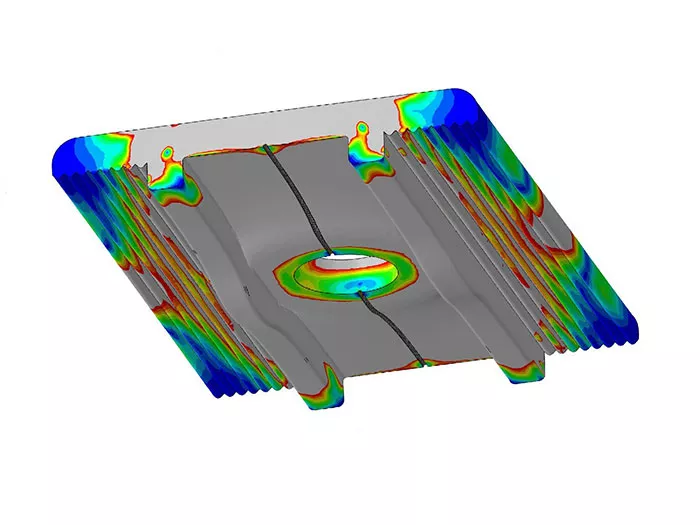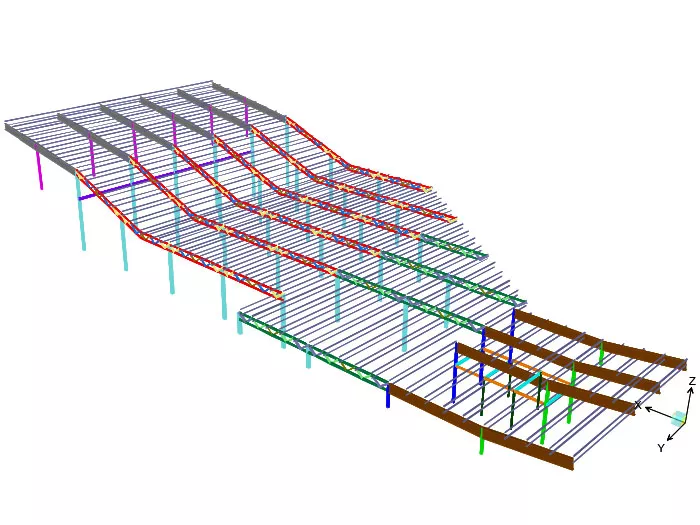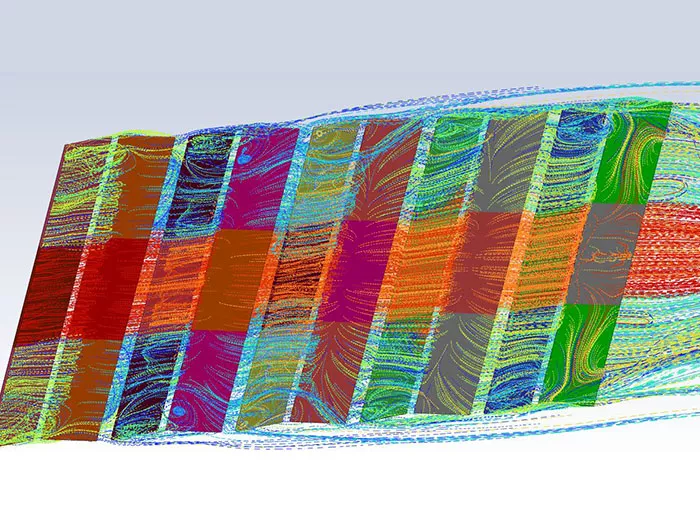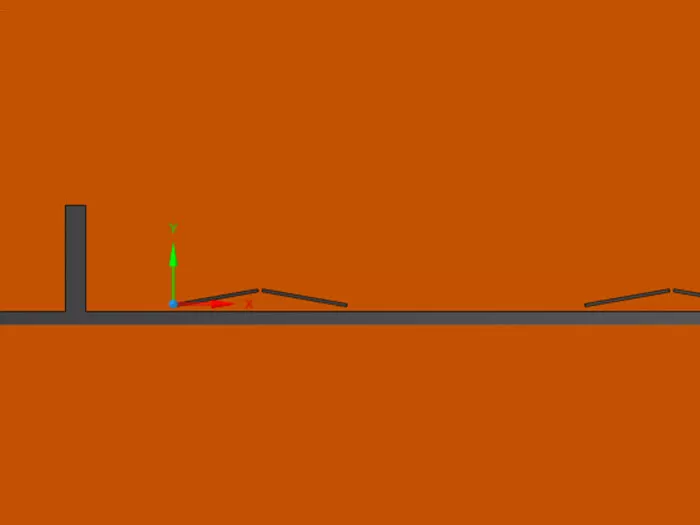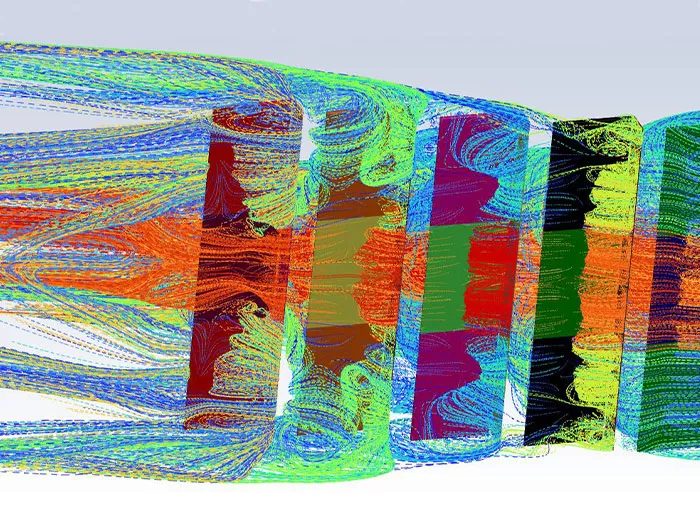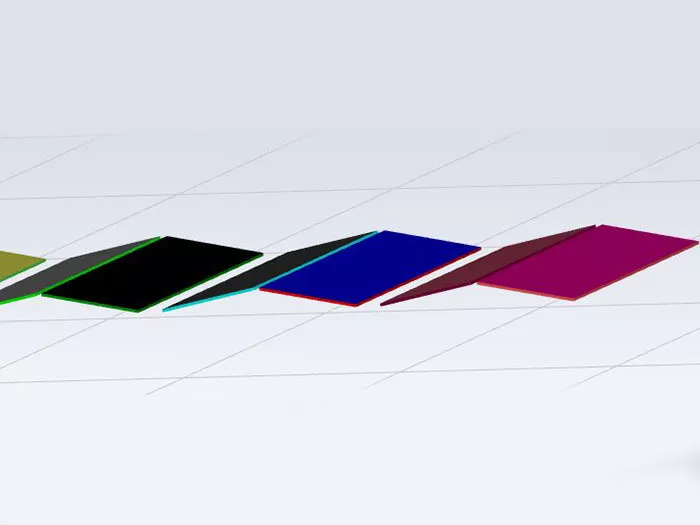Structural analysis for residential buildings
Safe, efficient structural solutions tailored to each residential project.
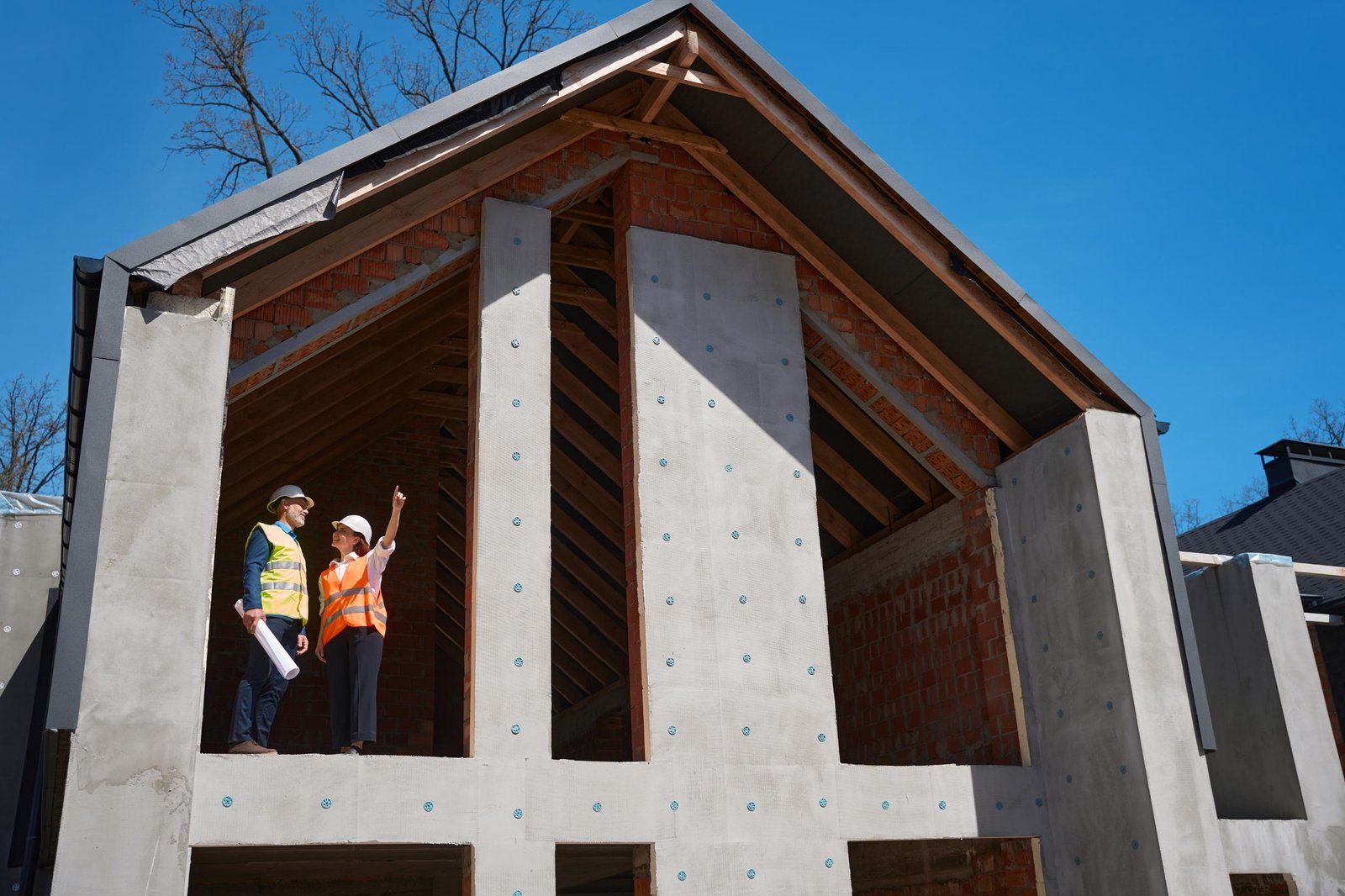
Structural engineering for single-family homes and residential buildings
At Cero Metros Cuadrados, we develop complete structural analysis for new-build homes, renovations, and refurbishments.
We combine experience, technical precision, and advanced software to guarantee safe, durable, and cost-optimized structures.
We work closely with architects, construction companies, and engineering firms throughout all project phases—from preliminary design and structural calculation to site supervision and final certification.
Compliance with CTE, Eurocode, and current municipal regulations.
Calculations signed by licensed engineers.
Technical documentation ready for permits and certifications.
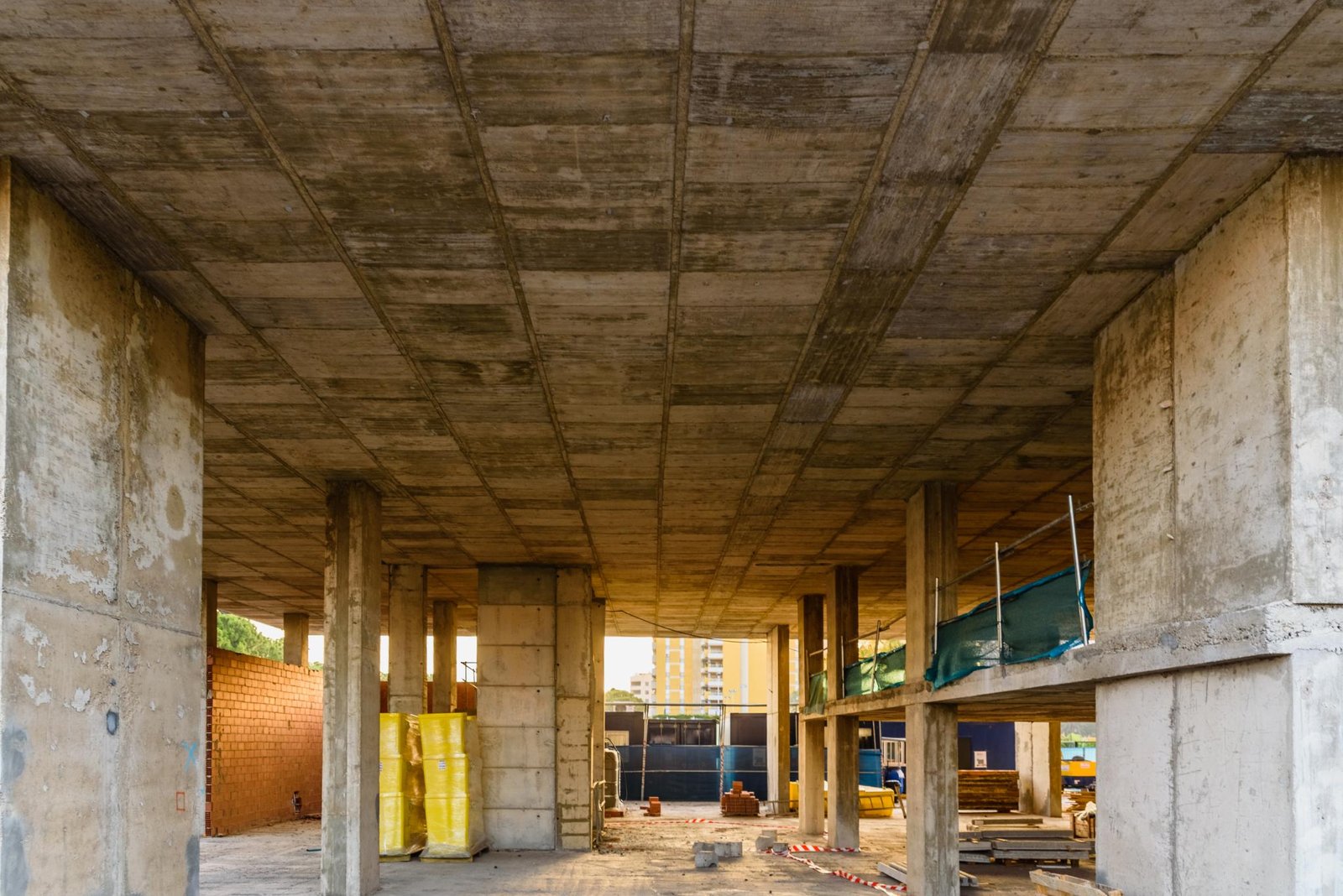
Structural analysis for new-build homes
We design and size concrete, steel, or composite structures according to the architectural characteristics of the project.
We optimize foundations, slabs, columns, and load-bearing walls to achieve balanced, safe, and efficient structures.
Result: homes with a robust, sustainable structure, ready for future expansions or modifications.
Request a quoteStructural reinforcement and rehabilitation of existing homes
We perform technical diagnostics to detect issues such as cracks, deformations, or loss of load-bearing capacity.
We propose customized reinforcement solutions that improve safety and extend the building’s lifespan.
Structural analysis using FEM simulation.
Design of reinforcements in steel or carbon fiber.
Certified technical reports for permits and rehabilitation grants.
Request a quote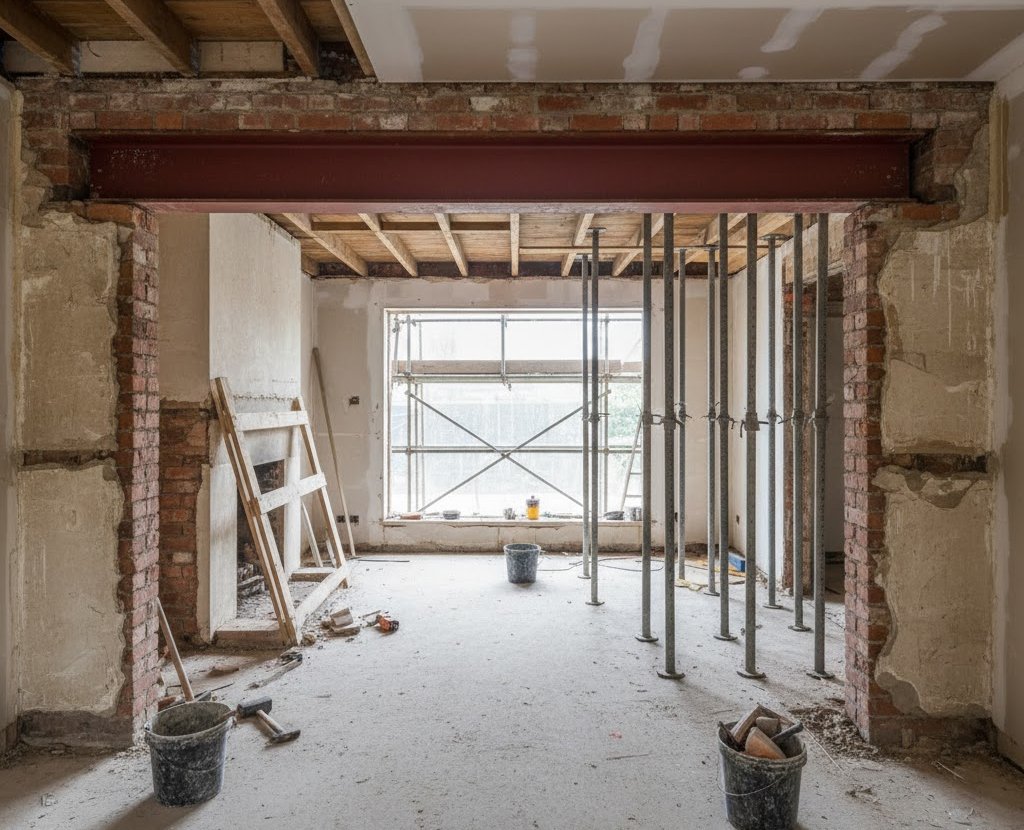
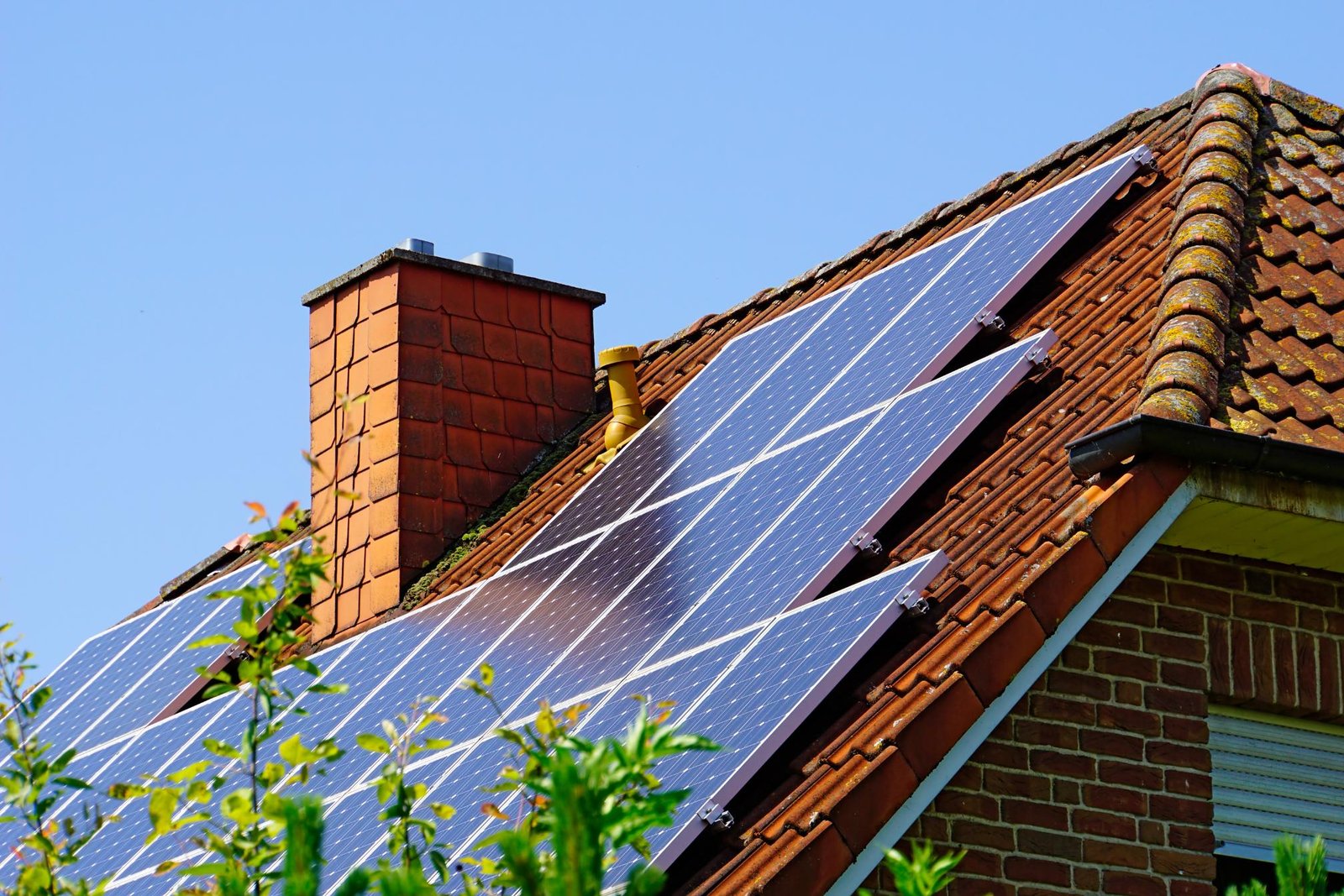
Integration of structures for photovoltaic installations
We adapt roof and terrace structures for the safe installation of solar panels.
We calculate wind loads and additional weight to ensure the stability and durability of the home.
Applications: pitched roofs, flat roofs, solar pergolas, and residential canopies.
Request a quoteStructural certificates and legalizations
We issue structural strength certificates and renovation certificates required by municipalities and insurance companies.
These documents ensure that the home meets safety standards and are essential for obtaining permits or selling properties.
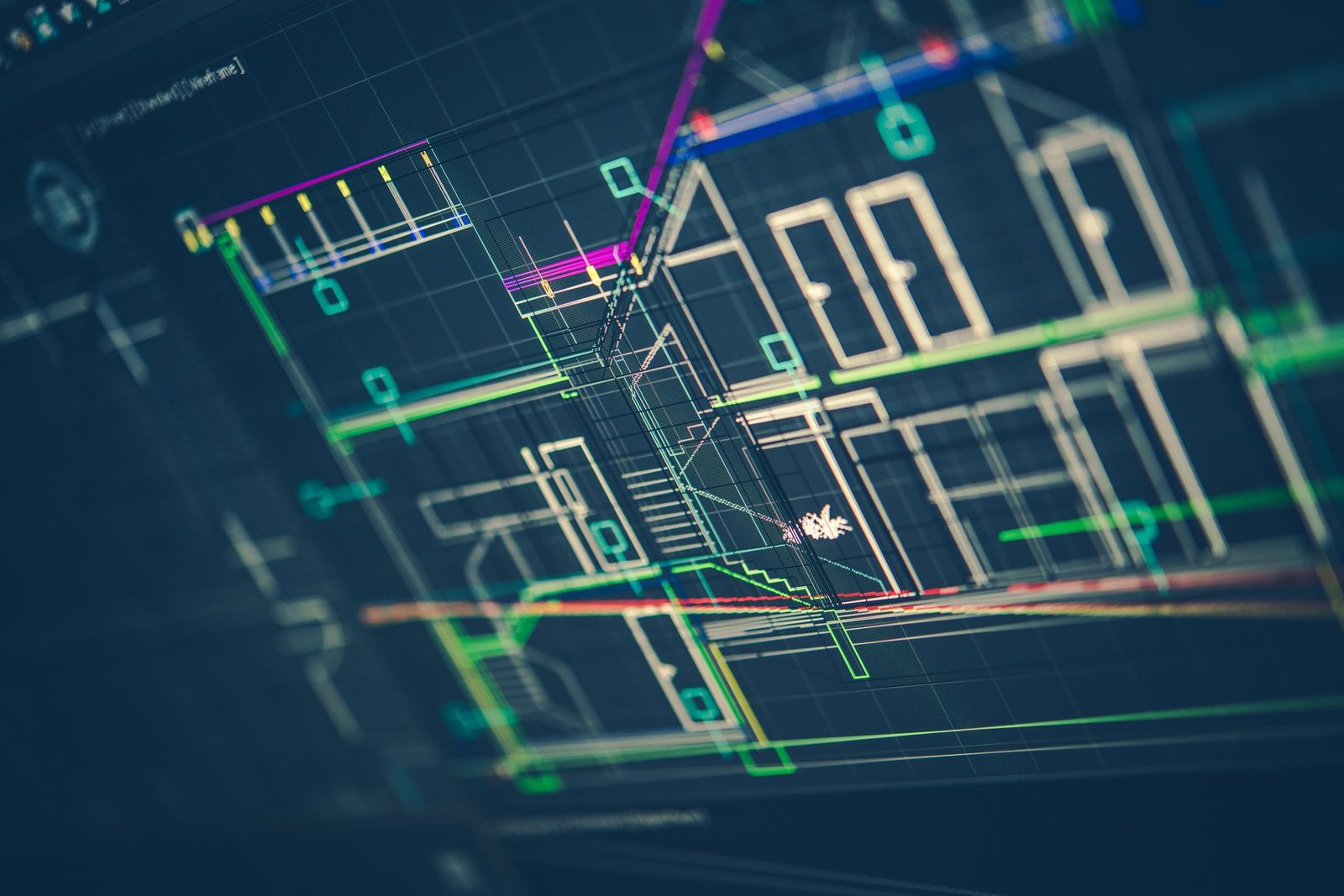
Benefits of working with us
Structural engineering with over 15 years of experience and a team of experts in the analysis of certified and efficient aluminum structures.
Certified safety
Calculations signed by licensed engineers.
Cost optimization
More efficient designs with lower material consumption.
BIM methodology
Integración completa con el proyecto arquitectónico.
Sector-specific experience
Full integration with the architectural project.
Structural calculation and certification projects
Applied engineering in metal, concrete, aluminum, and photovoltaic structures.
Frequently Asked Questions
These are some of the most common questions from our clients. If you don’t find the answer you’re looking for, visit our FAQ page or contact us for further assistance.
Yes. We carry out structural diagnostics and reinforcement studies for ongoing projects or existing buildings, adapting the structure to actual load conditions and current regulations.
Yes. We deliver the complete documentation: structural drawings, material lists, connection details, and technical reports ready for certification or on-site use.
Of course. We carry out independent technical reviews and FEM simulations to verify results, detect potential cost overruns due to over-dimensioning, or confirm structural safety before execution.
Yes. Our licensed engineers issue certified reports valid for permits, legalizations, and structural safety audits.
We design and verify reinforced concrete, steel, aluminum, and mixed structural systems. We also carry out reinforcement studies for existing buildings and structural adaptations for photovoltaic installations.
Are you looking for a reliable structural analysis for your housing project?
Request your technical quote and receive a response in less than 24 hours.
Spain
Carrer de Balmes, 243, 5 2 Sarrià-Sant Gervasi, 08006 Barcelona
Polígono Ind. Molí d’en Xec, Nave 2, 08291 Ripollet, Barcelona
+34 937 375 881