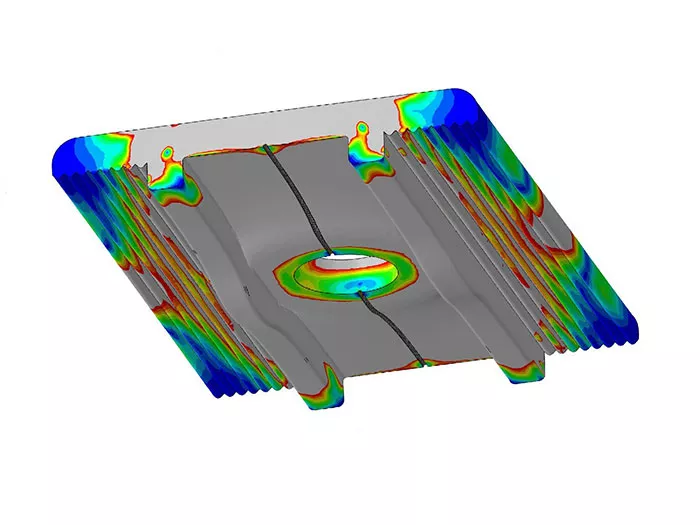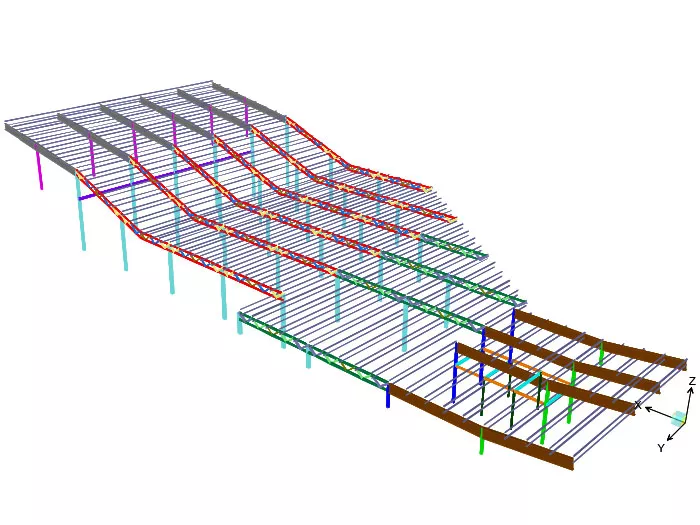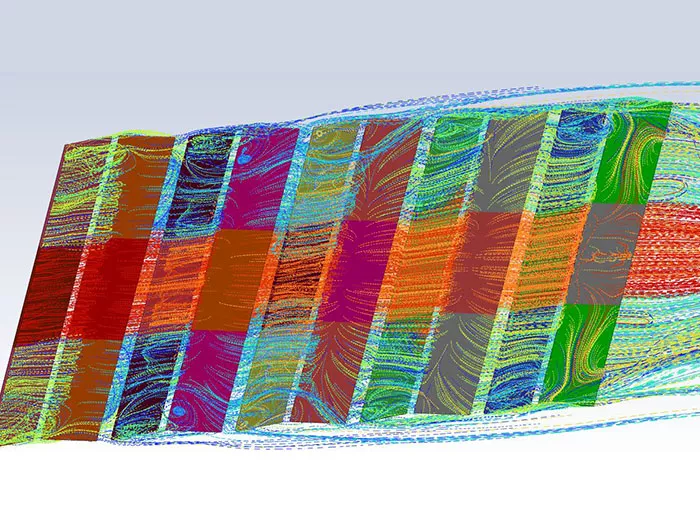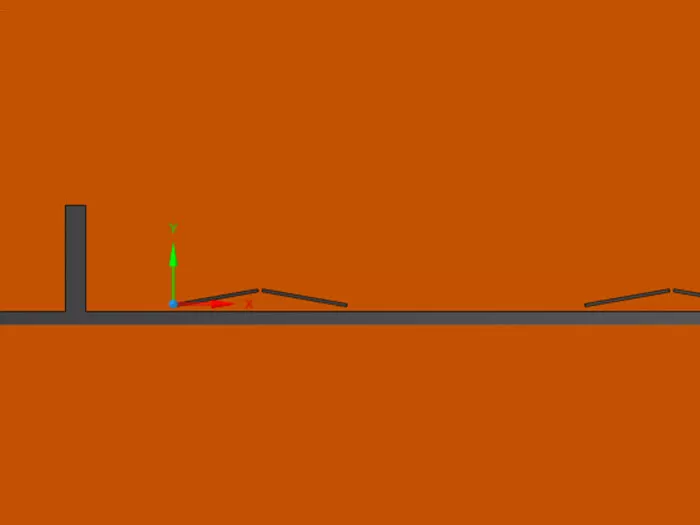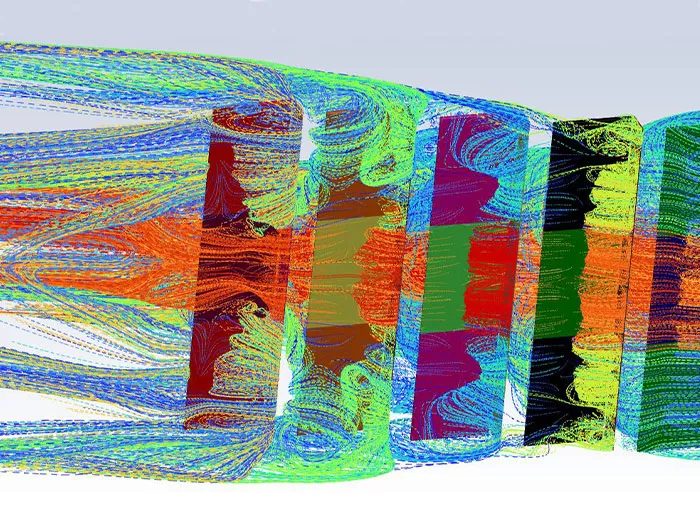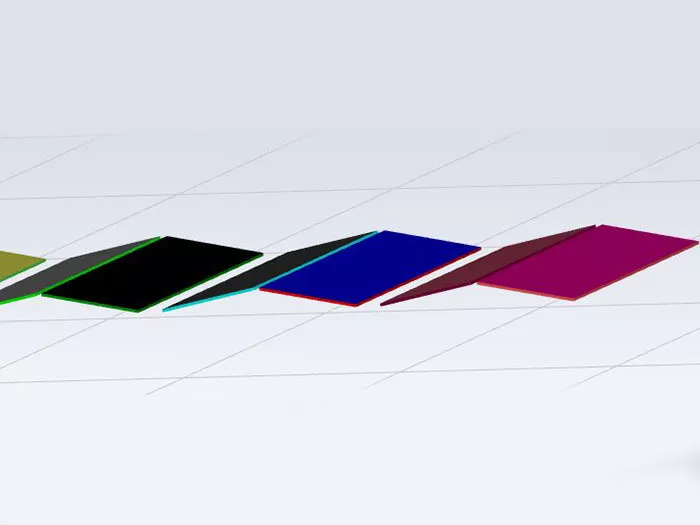Structural Analysis of Concrete Structures
Structural engineering for walls, slabs, columns, floor systems, and prestressed structures.
We design and verify reinforced and prestressed concrete structures with technical precision, regulatory compliance, and cost optimization.
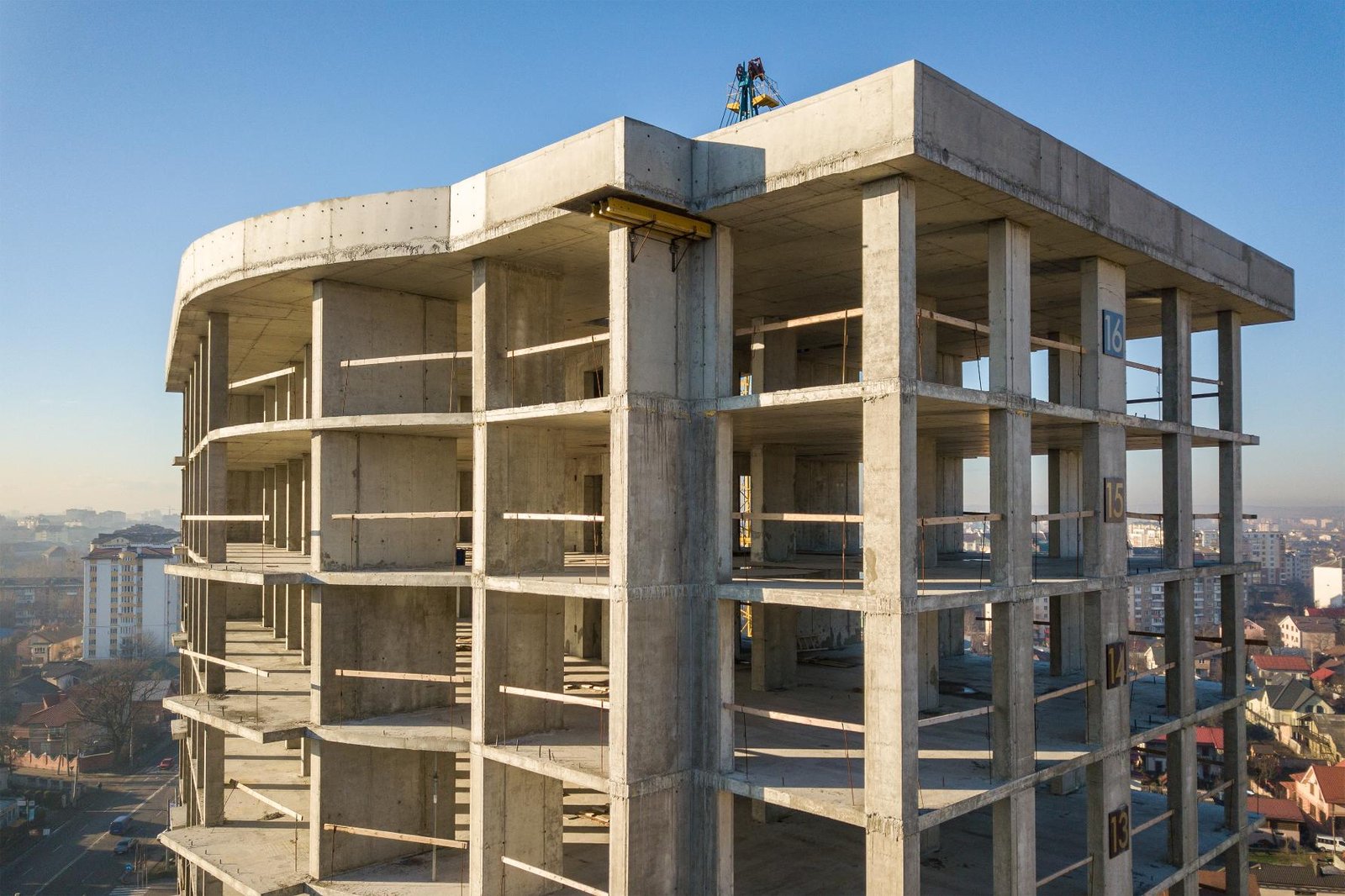
We are your partner for safe, efficient, and certified concrete structures.
At Cero Metros Cuadrados, we perform the analysis, modeling, and verification of concrete structures for residential, industrial, and civil works.
We work with SAP2000, Revit BIM, Robot, IDEA StatiCa, and FEM methodologies to ensure compliance with CTE and Eurocode standards, documenting every decision with reports and drawings ready for certification.
We collaborate with architects, construction companies, and engineering firms from the preliminary design stage through construction, reducing uncertainty, cost overruns, and timelines.
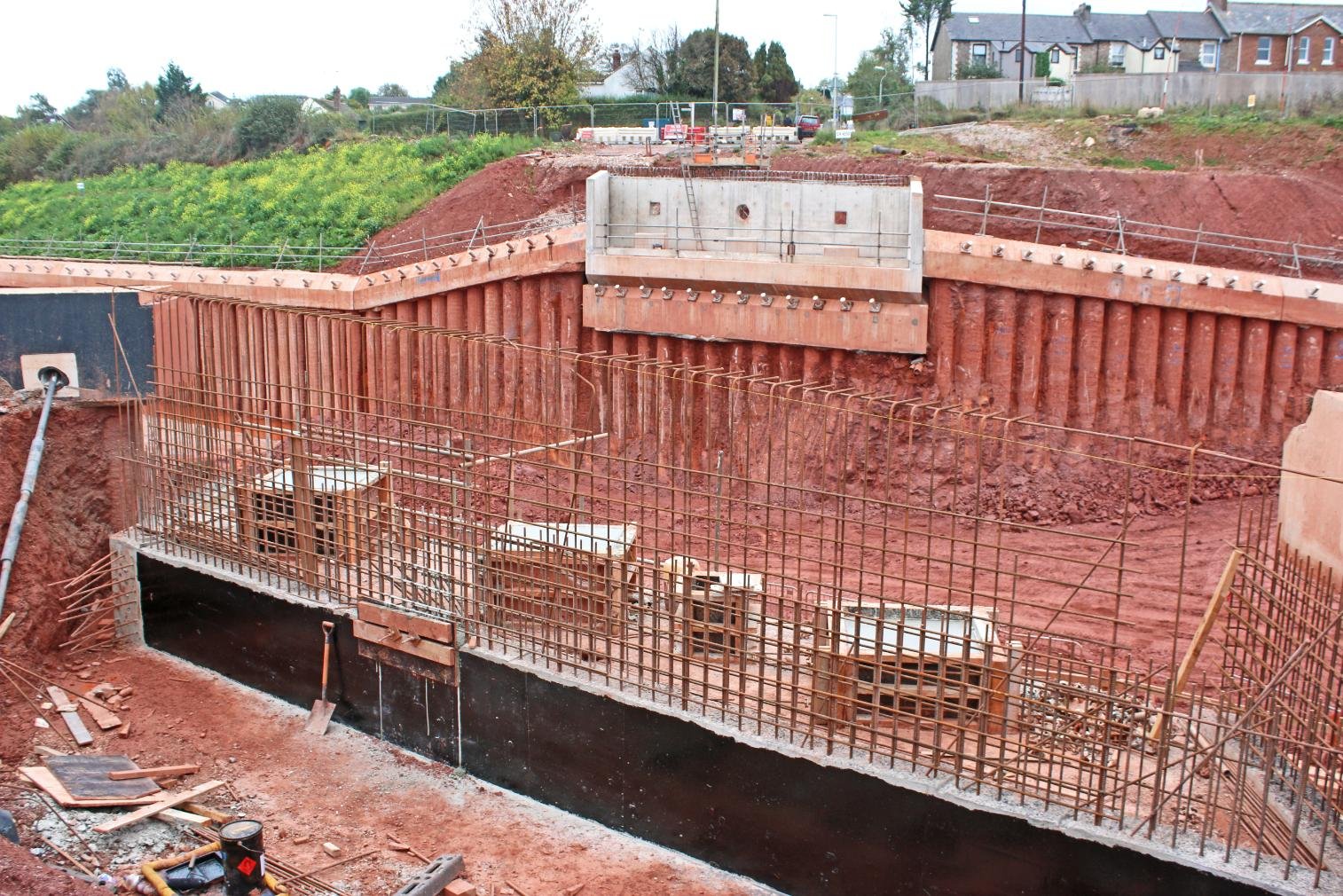
Retaining walls
We study soil mechanics, active/passive earth pressures, water conditions, and seismic effects. We design sections, footings, counterforts, anchors, and drainage systems, preventing instabilities and pathologies caused by uplift pressure or ground failure.
Result: safe and durable walls, optimized in concrete and steel volume.
Request a quoteFoundation slabs
We design foundation slabs considering bearing capacity, punching shear, relative stiffness, and differential settlements. Integrated with geotechnical data and, when applicable, pile caps, tie beams, and pits.
Result: stable foundations with efficient material use and crack control.
Request a quote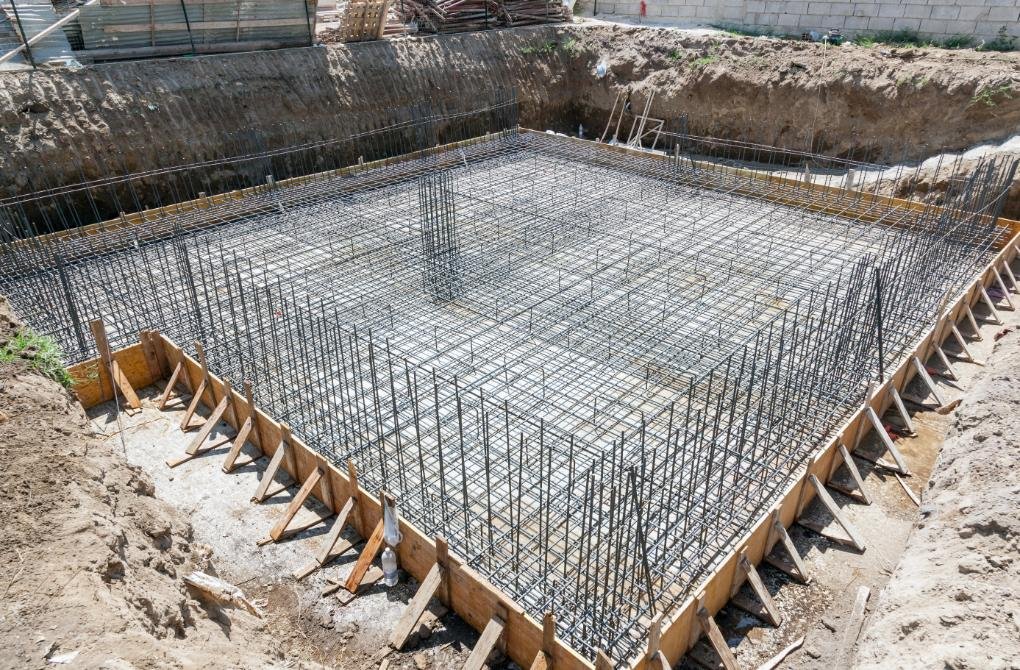
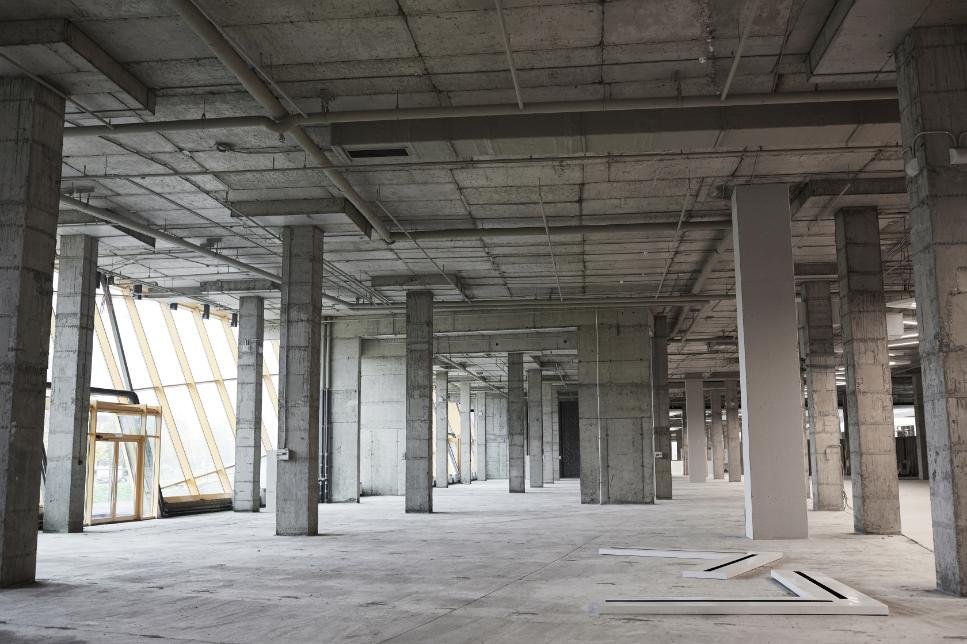
Reinforced concrete columns and slabs
We design columns (axial and slender), one-way and waffle slabs, and solid slabs, verifying ultimate and service limit states (deflection, cracking, vibrations), with detailed reinforcement and cover specifications.
Result: balanced and buildable structures with clear documentation for construction.
Request a quotePrestressed structures
Design of prestressed beams/slabs: prestress losses, tendon layouts, and state checks during manufacturing, lifting, and service phases.
Result: more slender elements, deformation control, and material savings.
Request a quote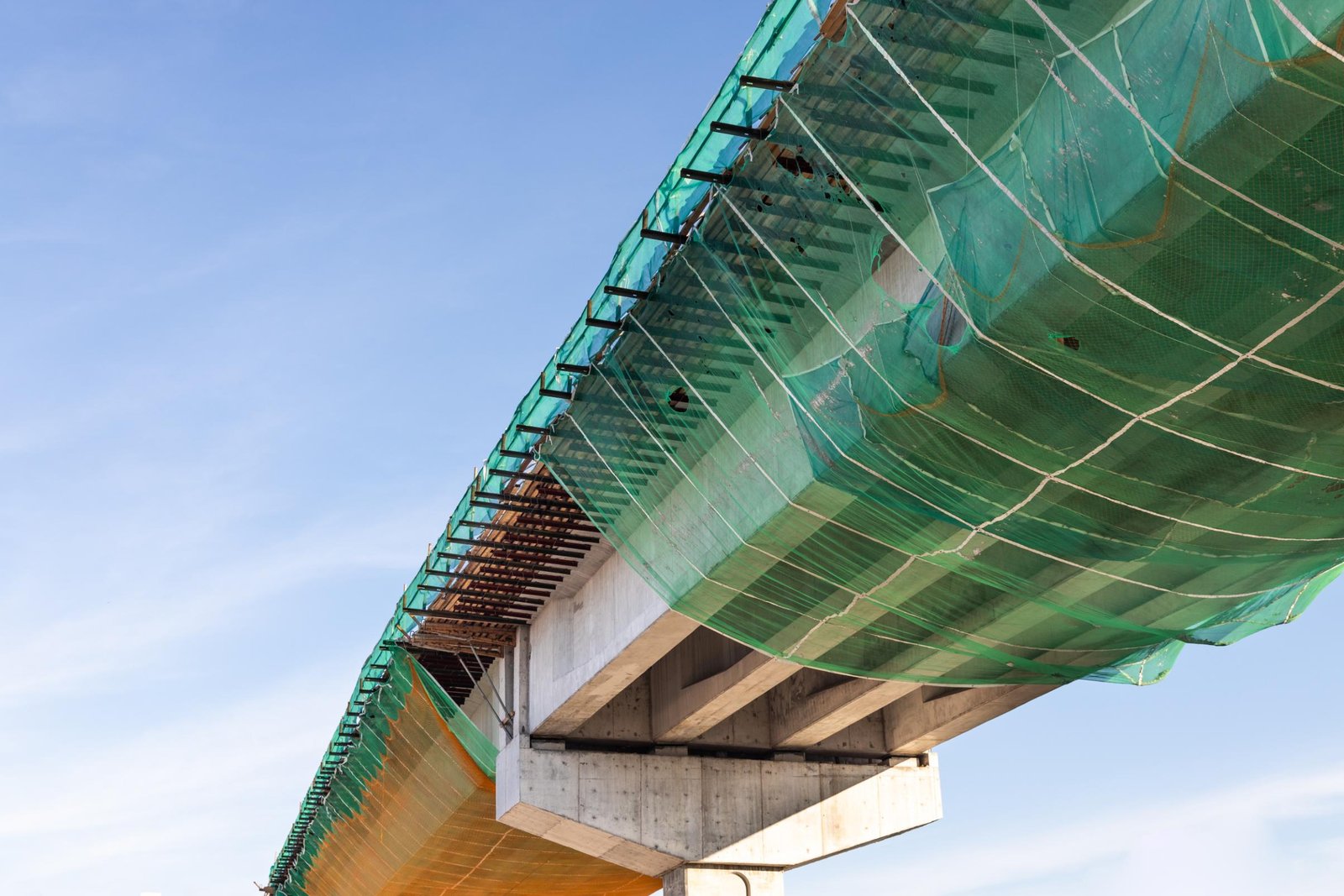
Technical calculation process
1
Load and data analysis
Self-weight, live loads, wind, seismic forces, earth/water pressures; soil conditions and construction phases.
2
Modeling and design
FEM models and optimized sections (reinforcement, prestressing, details). BIM coordination with architecture and MEP systems.
3
Regulatory verification
ULS/SLS checks: strength, punching shear, deflection, cracking, durability, and fire resistance. Compliance with CTE / Eurocode standards.
4
Documentation for construction and permits
Calculation report, quantity take-offs, reinforcement drawings, details, and certificates signed by licensed engineers.
Benefits of working with us
Structural engineering with 15 years of experience and a team of experts in safe and optimized calculations.
Certified safety
Calculations signed by licensed engineers.
Cost optimization
More efficient structures with less material.
BIM methodology
Full integration with architectural and engineering projects.
Sector-specific experience
Proven solutions in building construction, industry, and photovoltaics.
Structural calculation and certification projects
Applied engineering in metal, concrete, aluminum, and photovoltaic structures.
Frequently Asked Questions
These are some of the most common questions from our clients. If you don’t find the answer you’re looking for, visit our FAQ page or contact us for further assistance.
Drawings (architectural and, if available, geotechnical), building use, special loads (pools, machinery), location, and deadlines.
Yes. We provide the calculation report, drawings, steel/concrete schedules, and construction-ready details for approval and certification.
Yes. We recalculate using FEM, verify deflections and punching shear, and propose steel and concrete savings with full traceability.
Yes. We cover all typologies and coordinate the structural assembly to avoid incompatibilities.
Always. We document every verification (ULS/SLS) and have all calculations signed by licensed engineers.
Do you need a reliable and optimized concrete structural analysis?
Request your technical quote and receive a response in less than 24 hours.
Spain
Carrer de Balmes, 243, 5 2 Sarrià-Sant Gervasi, 08006 Barcelona
Polígono Ind. Molí d’en Xec, Nave 2, 08291 Ripollet, Barcelona
+34 937 375 881